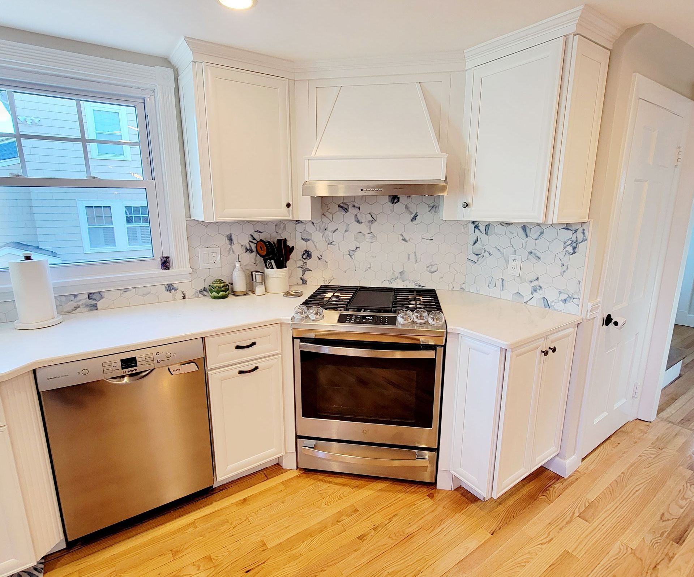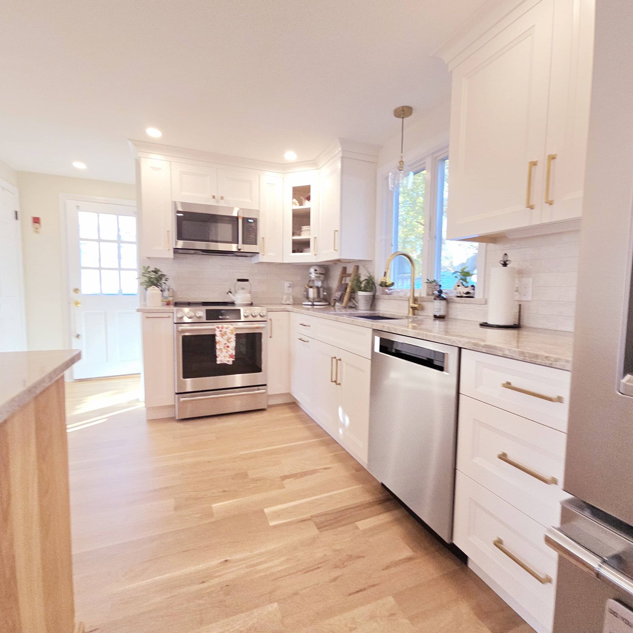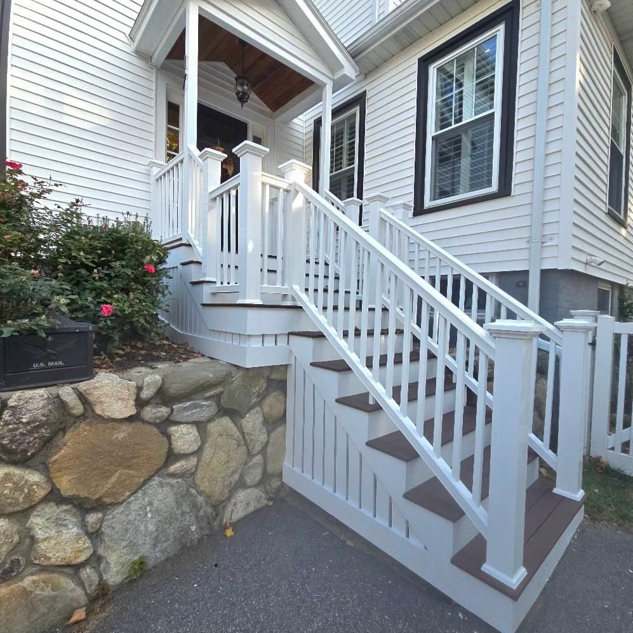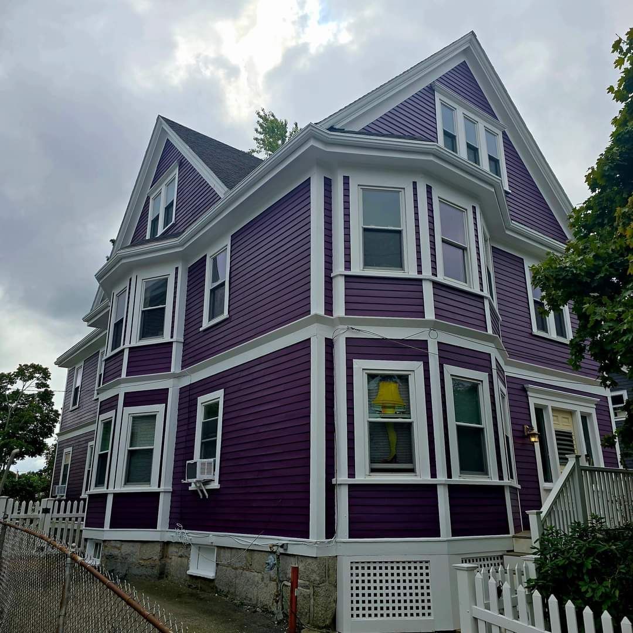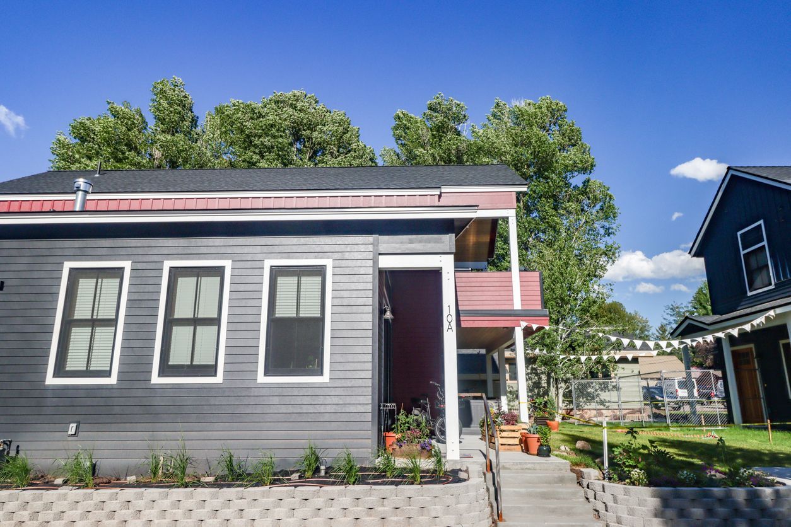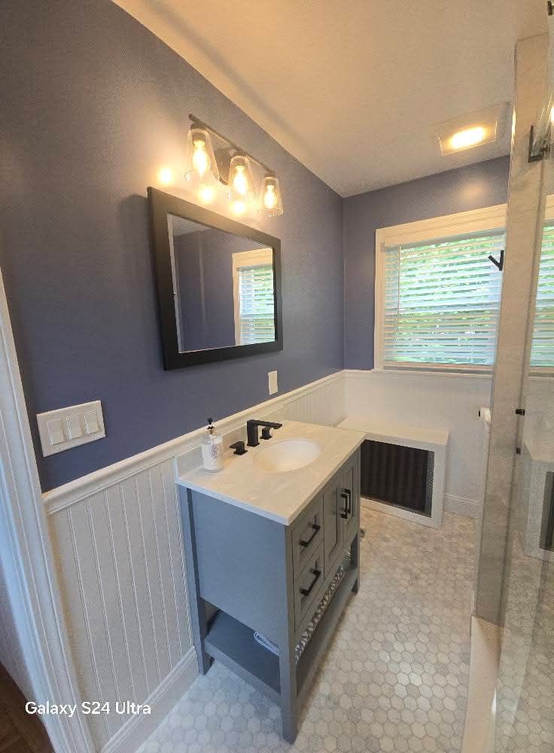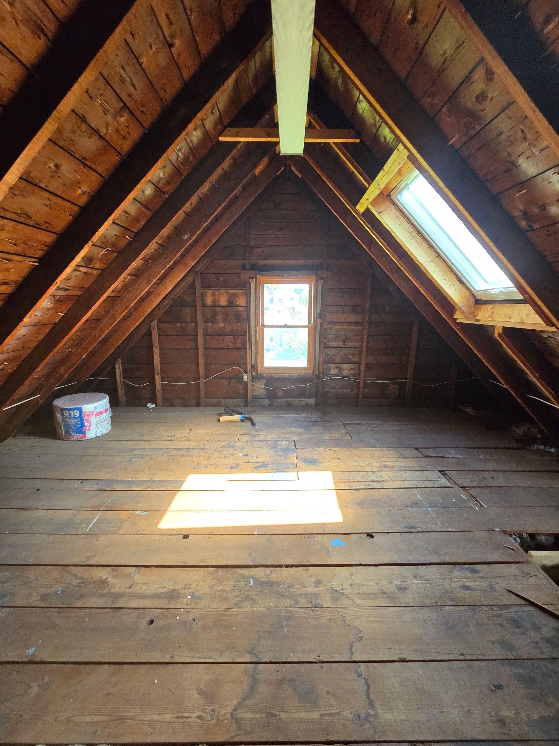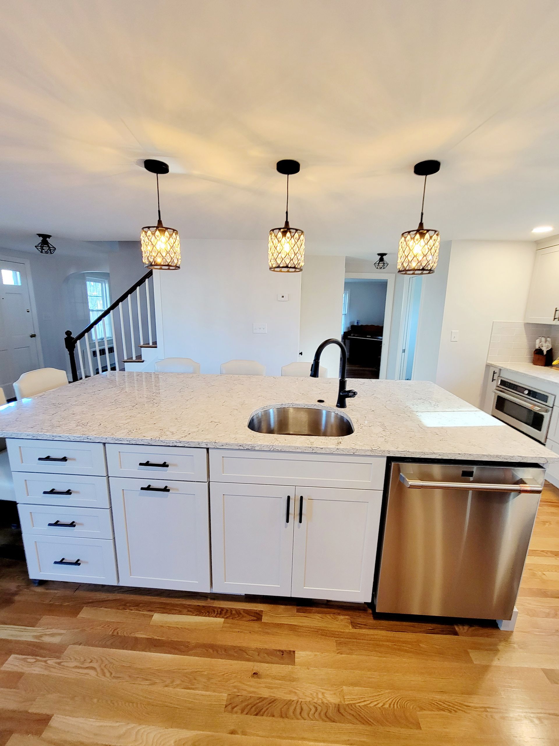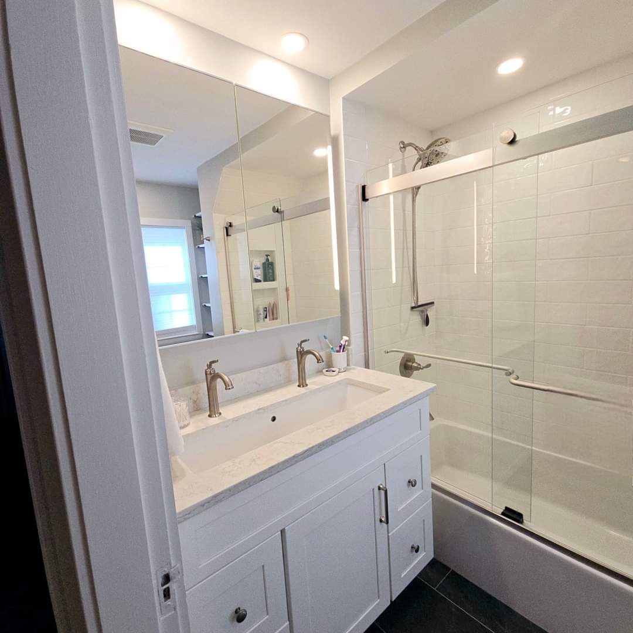Different Types of Accessory Dwelling Units: A Guide for Homeowners
Different Types of Accessory Dwelling Units: A Guide for Homeowners
Accessory Dwelling Units (ADUs) are becoming increasingly popular across the U.S., especially in places like Massachusetts where maximizing property value and flexible living options are in high demand. But with so many terms—accessory units, granny flats, detached ADUs—it can be confusing to know what each means and which option is right for your property. In this post, we'll clarify the different types of ADUs, answer some frequently asked questions, and explain how an ADU might work for your needs.
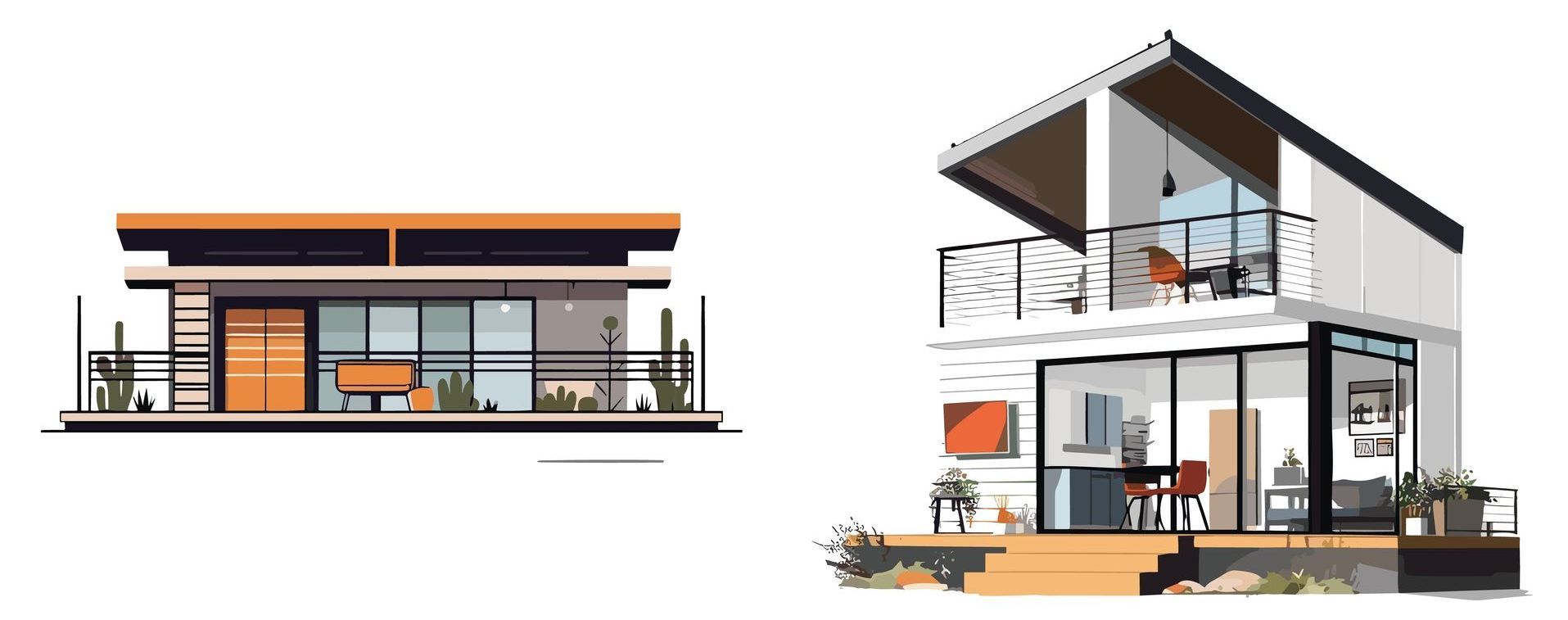
Types of ADUs Available in Massachusetts
1. Internal (Conversion) ADUs
These are created within the existing primary home by repurposing interior spaces such as:
- Basements
- Attics
- Portions of the main house (e.g., converting a wing or a floor)
These are often the most affordable option since they use the existing structure.
2. Attached ADUs
An attached ADU involves a new addition to the main home, with construction expanding the building’s footprint. Examples include:
- Adding a side or rear extension with a separate entrance
- Converting and expanding a garage that remains physically connected to the house
3. Detached ADUs
Detached ADUs are standalone structures built separately from the main house. These include:
- Backyard cottages
- Garage conversions that become fully separate units
- Prefabricated or modular small homes placed elsewhere on the lot
Detached ADUs grant more privacy and flexibility and are sometimes called “tiny homes,” “granny flats,” or “backyard cottages”.
Regulatory Notes for Massachusetts (2025 and beyond)
- All these types are allowed statewide for properties with a single-family home, thanks to new regulations as of early 2025.
- ADUs must have a separate entrance, be self-contained, and be no more than 900 square feet or half the gross floor area of the main dwelling (whichever is smaller).
- The permitting process is now standardized statewide, but local building and safety codes, as well as possible site plan reviews, still apply.
- Prefabricated and modular ADUs are also permissible if they meet state building codes.
- Some municipalities may vary in terminology (e.g., “accessory apartments”), but all fall into these main categories.
Summary Table: Types of ADUs in Massachusetts
| Type | Desription | Typical Use/Notes |
|---|---|---|
| Internal | Converted space within main home | Easiest and most cost-effective |
| Attached | New construction attached to main house | More living space, moderate cost |
| Detached | Standalone structure in yard/lot | Maximum privacy, higher cost, e.g., granny flats |
What is the Difference Between an Accessory Unit and an ADU?
While the terms are sometimes used interchangeably, there is a subtle difference between an accessory unit and an ADU. An accessory unit is a broad term describing any secondary living space on a single-family lot—this could include converted garages, in-law suites, or even finished basements. An Accessory Dwelling Unit (ADU), on the other hand, specifically refers to a self-contained, independent residential unit with its own entrance, kitchen, and bathroom facilities. This distinction is important for zoning and permitting, especially if you're considering ADU construction in Massachusetts.
What Type of ADU is the Cheapest?
The most affordable type of ADU is generally an interior conversion, such as transforming an existing basement, attic, or portion of your primary home into a separate living space. This is often less expensive than a detached ADU, which requires new construction, permitting, and utilities. Interior conversions require fewer materials and labor because you’re working within the existing footprint of your home, making it a budget-friendly way to expand your living area or generate rental income.
What's One Drawback of an ADU?
A key drawback of building an ADU is the potential impact on privacy and available space. Adding a separate living unit—especially a detached one—means sharing more of your land, driveway, and potentially your yard. It can also affect the outdoor space available for recreation or landscaping. Additionally, the permitting process can be complex, and not all neighborhoods or municipalities allow every type of ADU. It's important to consult with professionals who understand local regulations, particularly if you’re interested in granny flats and other alternative housing options.
What is the Difference Between Type A and Type B Dwelling Units?
Type A and Type B dwelling units refer to accessibility standards defined by building codes. Type A units are fully accessible and designed to meet the needs of people with physical disabilities, featuring wider doors, accessible bathrooms, and barrier-free entrances. Type B units are intended to be adaptable, offering a more basic level of accessibility that can be modified to become fully accessible if needed. If you’re planning for aging in place or accommodating family members with mobility needs, understanding these distinctions will be essential during your design and build process.
Conclusion
Choosing the right kind of ADU depends on your budget, property size, local regulations, and intended use. By knowing the differences between types of units and considering both the benefits and drawbacks, you can make an informed decision that adds value and flexibility to your home. If you’re ready to get started on your own ADU project, consulting with local experts is always the first step.
